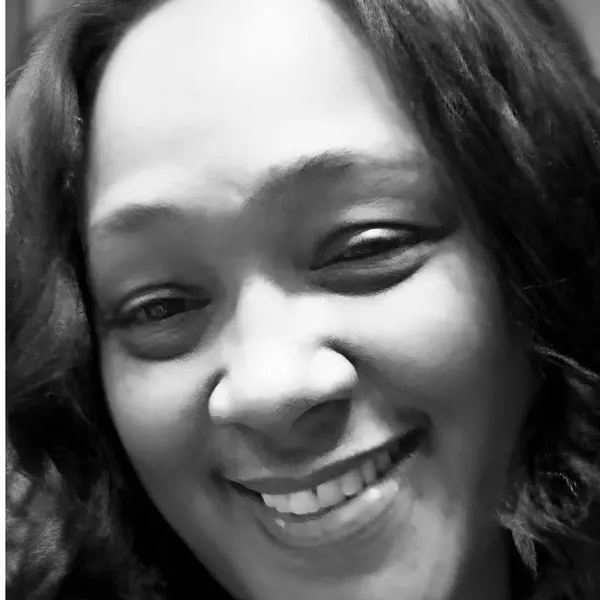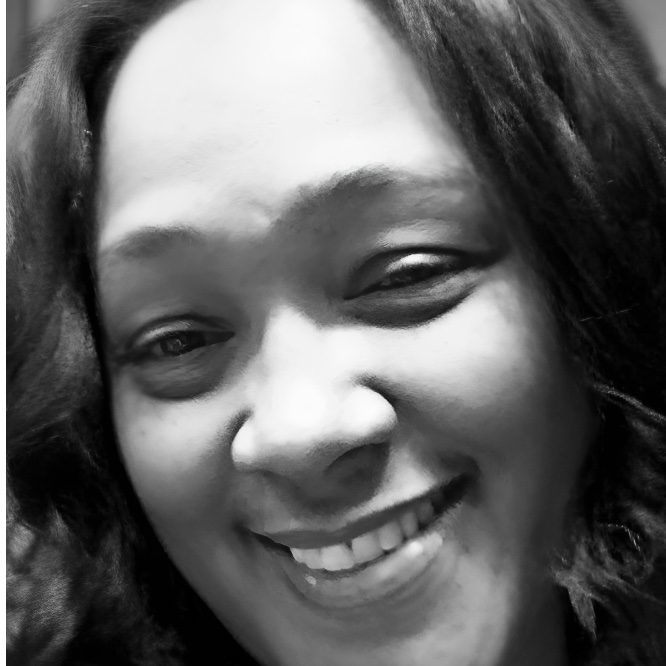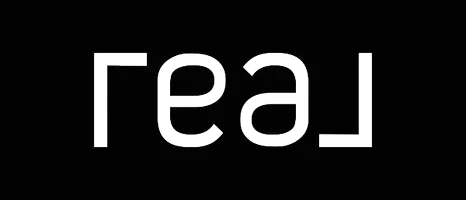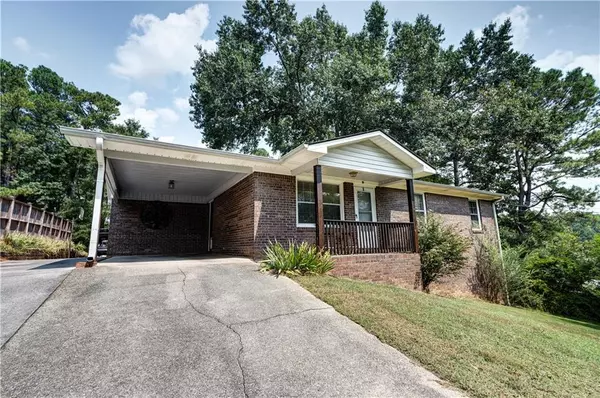
121 Overland DR SW Calhoun, GA 30701
3 Beds
1 Bath
1,149 SqFt
UPDATED:
Key Details
Property Type Single Family Home
Sub Type Single Family Residence
Listing Status Active
Purchase Type For Sale
Square Footage 1,149 sqft
Price per Sqft $208
Subdivision Hall Estates
MLS Listing ID 7644806
Style Ranch
Bedrooms 3
Full Baths 1
Construction Status Resale
HOA Y/N No
Year Built 1982
Annual Tax Amount $1,092
Tax Year 2024
Lot Size 0.460 Acres
Acres 0.46
Property Sub-Type Single Family Residence
Source First Multiple Listing Service
Property Description
Location
State GA
County Gordon
Area Hall Estates
Lake Name None
Rooms
Bedroom Description Other
Other Rooms Garage(s)
Basement Crawl Space
Main Level Bedrooms 3
Dining Room Open Concept
Kitchen Cabinets Other, Laminate Counters, View to Family Room
Interior
Interior Features Other
Heating Central
Cooling Central Air
Flooring Other
Fireplaces Type None
Equipment None
Window Features None
Appliance Electric Range
Laundry Mud Room
Exterior
Exterior Feature None
Parking Features Attached, Carport, Detached, Garage
Garage Spaces 2.0
Fence None
Pool None
Community Features None
Utilities Available Other
Waterfront Description None
View Y/N Yes
View Other
Roof Type Composition,Shingle
Street Surface Paved
Accessibility None
Handicap Access None
Porch Patio
Private Pool false
Building
Lot Description Back Yard
Story One
Foundation Brick/Mortar
Sewer Septic Tank
Water Public
Architectural Style Ranch
Level or Stories One
Structure Type Brick 4 Sides
Construction Status Resale
Schools
Elementary Schools Swain
Middle Schools Ashworth
High Schools Gordon Central
Others
Senior Community no
Restrictions false
Tax ID 033B 091







